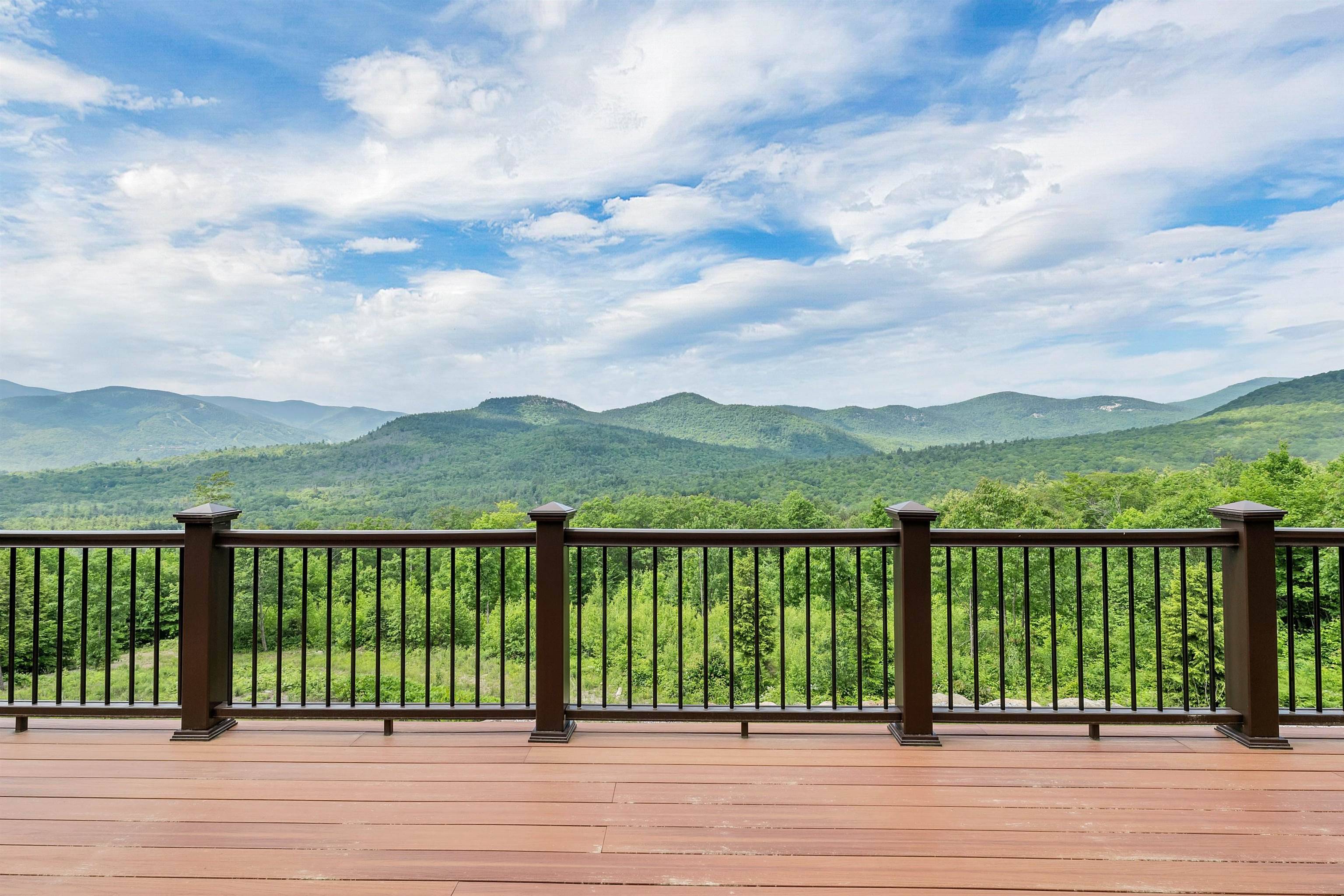40 Juniper Ledge RD Bartlett, NH 03838
UPDATED:
Key Details
Property Type Single Family Home
Sub Type Single Family
Listing Status Under Contract
Purchase Type For Sale
Square Footage 3,303 sqft
Price per Sqft $438
Subdivision Ledges Of Birchwoods
MLS Listing ID 5046279
Bedrooms 4
Full Baths 2
Half Baths 1
Three Quarter Bath 1
Construction Status Existing
HOA Fees $400/ann
Year Built 2019
Annual Tax Amount $7,715
Tax Year 2024
Lot Size 5.490 Acres
Acres 5.49
Property Sub-Type Single Family
Property Description
Location
State NH
County Nh-carroll
Area Nh-Carroll
Zoning TOWN R
Rooms
Basement Entrance Walkout
Basement Climate Controlled, Finished
Interior
Interior Features Central Vacuum, Dining Area, Fireplace - Gas, Fireplace - Wood, Fireplaces - 3+, Kitchen/Dining, Living/Dining, Primary BR w/ BA, Natural Light, Walk-in Closet, Whirlpool Tub, Laundry - 1st Floor
Cooling Central AC
Flooring Hardwood, Tile
Inclusions Furnishings
Equipment Air Conditioner, Irrigation System, Security System, Smoke Detectr-HrdWrdw/Bat, Generator - Standby
Exterior
Garage Spaces 3.0
Utilities Available Cable - At Site, Underground Utilities
Roof Type Shingle - Architectural
Building
Story 1
Foundation Concrete
Sewer 1250 Gallon, Leach Field, Septic Design Available, Septic
Architectural Style Adirondack
Construction Status Existing
Schools
High Schools A. Crosby Kennett Sr. High
School District Sau #9
Others
Virtual Tour https://www.youtube.com/watch?v=uIXBZ-XsvdY&t=5s





